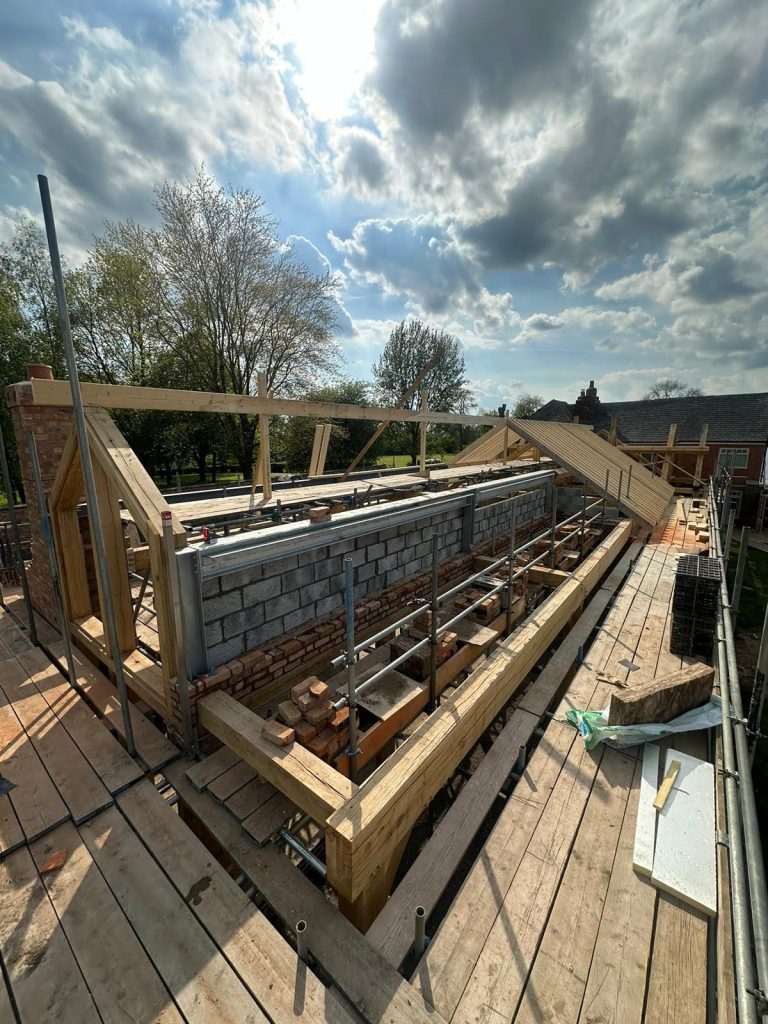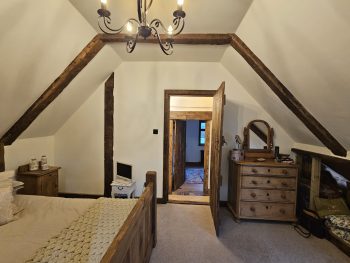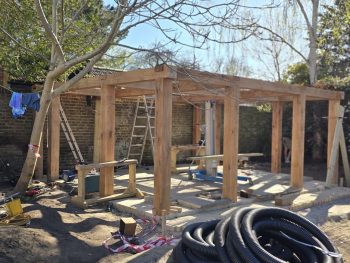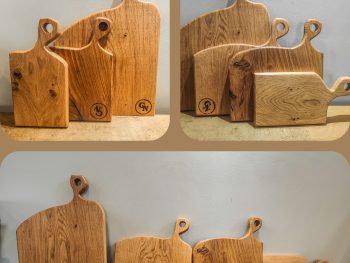Project Overview: A Grand Oak Framed Extension
We recently completed a very large oak framed extension comprising a kitchen, pantry, breakfast room, dining room, and garden room, with covered verandas. At just over 20 metres long, 7 metres wide on the single-storey section, expanding to a 10-metre wide covered, 2-storey vaulted entrance hallway and staircase, it was quite a jigsaw puzzle.
Traditional Craftsmanship: Building the Frame in Our Workshop
As with all oak framing projects, after the drawings had been produced, the frame was skillfully fabricated by hand in our workshop using wholly traditional methods. Each section of the huge frame was then put together in the yard to ensure that all pieces fitted perfectly before being carefully dismantled for transport to the site for final erection.
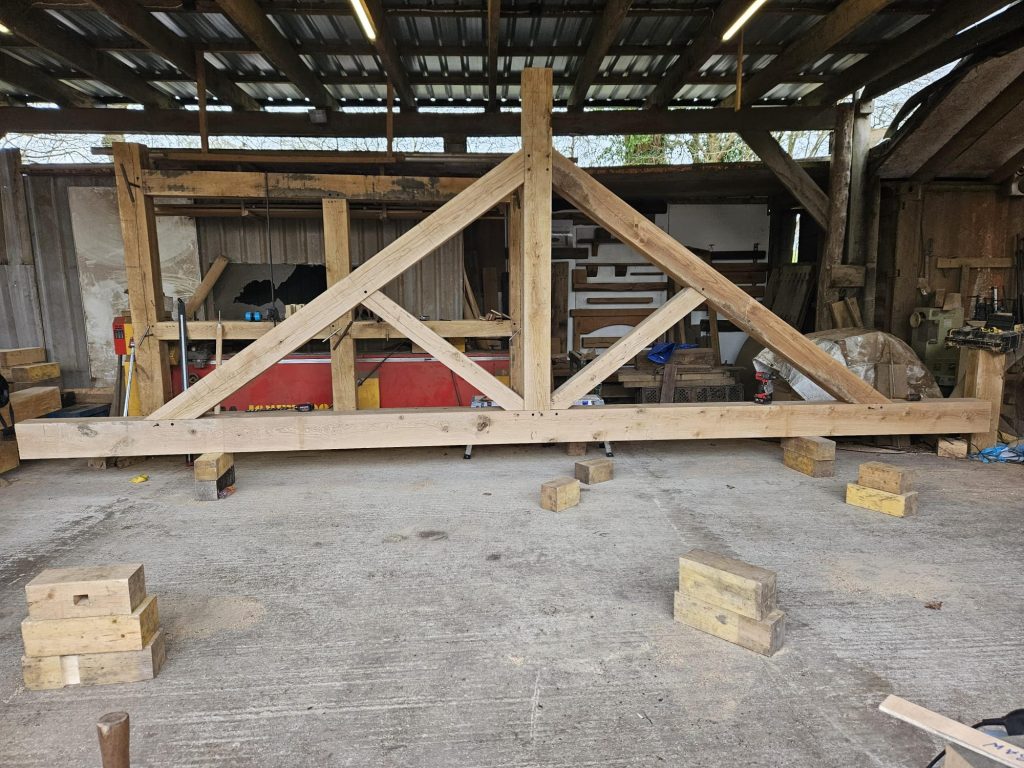
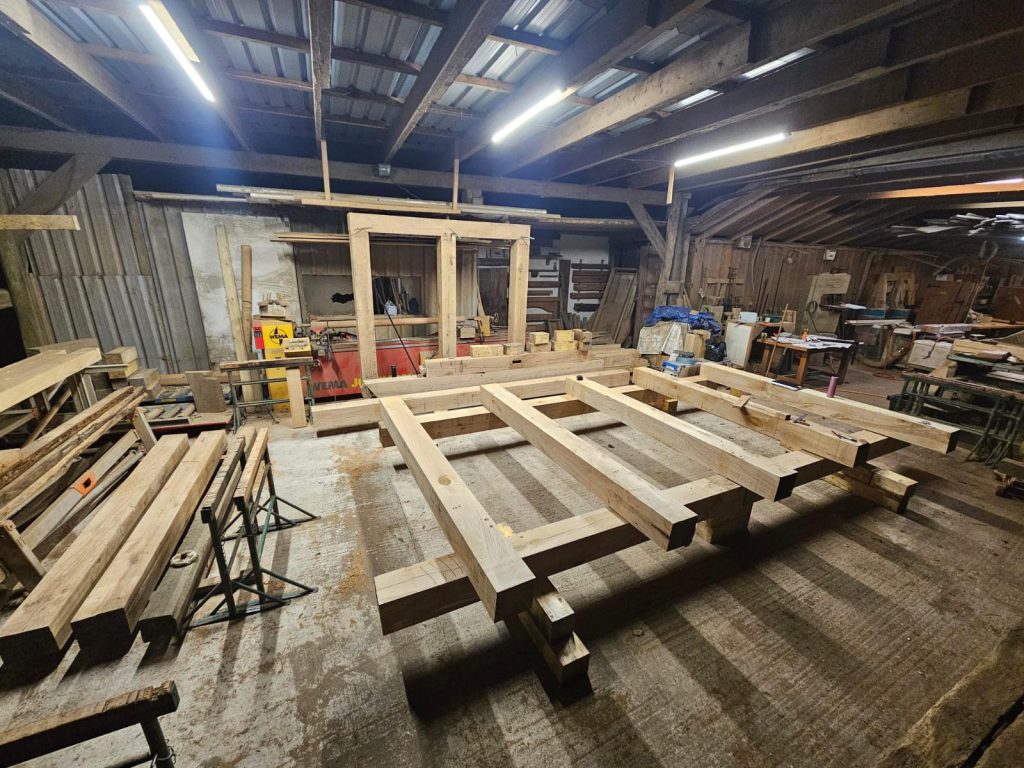
Assembly in the Yard: Ensuring a Perfect Fit
In our yard, we meticulously assembled each section of the frame to ensure every piece fitted perfectly. This step is crucial to avoid any on-site surprises and ensures a seamless construction process once transported.
On-Site Construction: Battling the Elements
On site, it was a case of working very hard, much of the time in the rain, to assemble all the pieces together to complete the beautiful oak framed extension, ready for the builders to come in and finish. All in all, the erection of this beautiful frame on site was completed within a week by our team, with the help of a 25-tonne crane for the bigger lifts!
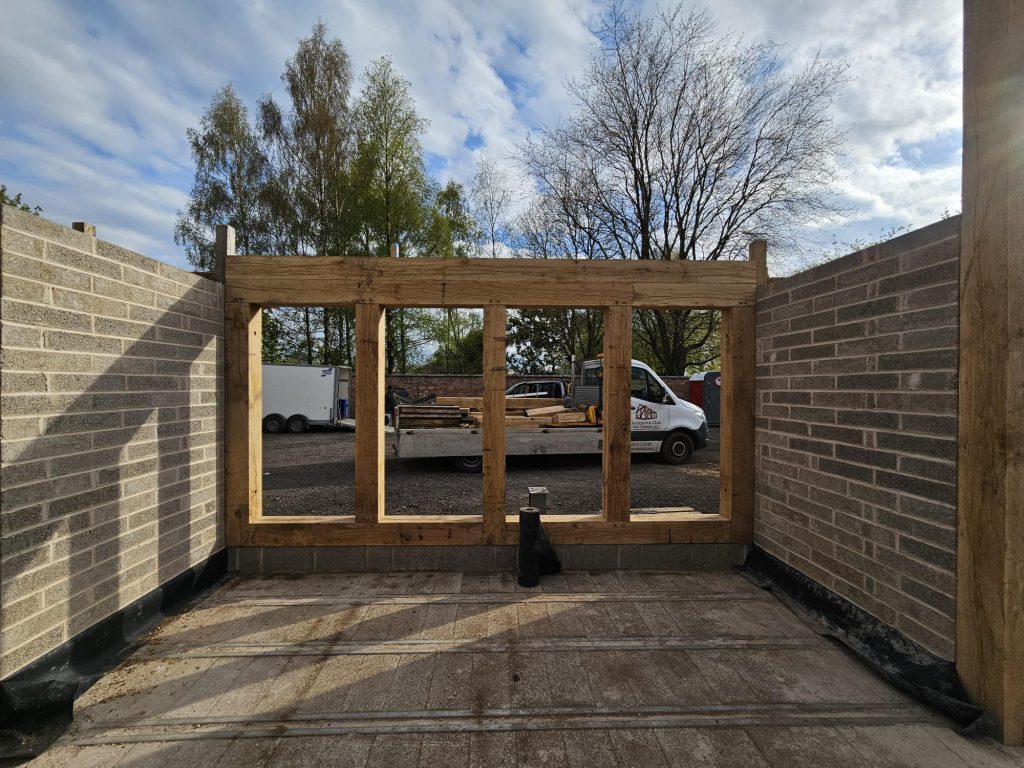
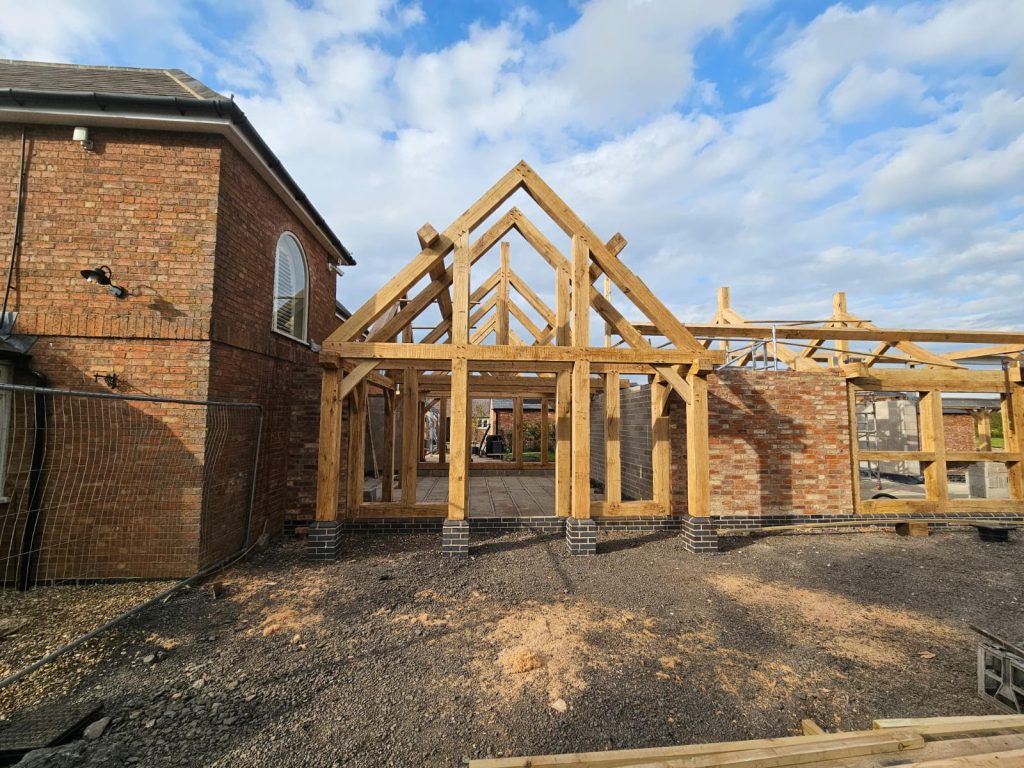
Final Steps: From Frame Erection to Builder's Finishing Touches
After our team had done their bit, it was time for the builders to do theirs. With brick-laying, in-filling, roof-building, and floor-laying, it won’t be long before the new oak framed extension becomes a spectacular addition to our client’s beautiful home.
A Spectacular Addition: The Finished Oak Framed Extension
We have images for each section to showcase the transformation from raw oak to a finished, elegant extension. Stay tuned for more updates and insights into our craftsmanship process!
